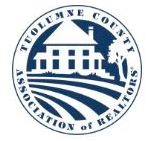For more information regarding the value of a property, please contact us for a free consultation.
16498 Draper Mine Road Sonora, CA 95370
Want to know what your home might be worth? Contact us for a FREE valuation!

Our team is ready to help you sell your home for the highest possible price ASAP
Key Details
Sold Price $629,000
Property Type Single Family Home
Sub Type Single Family Residence
Listing Status Sold
Purchase Type For Sale
Square Footage 2,359 sqft
Price per Sqft $266
MLS Listing ID 20241247
Style Ranch
Bedrooms 3
Full Baths 2
Half Baths 1
Year Built 2006
Lot Size 0.400 Acres
Property Description
Quiet Country Living! Dreaming of a peaceful life in the country? This single-story home on nearly half an acre offers the perfect setting. Whether you enjoy growing your own food, working on projects, or sharing meals with friends, this property has it all. From the moment you arrive, you'll notice the welcoming curb appeal with a graceful circular driveway and a proudly waving American flag. The covered entry leads you into a warm and inviting home. The spacious, freshly painted great room is bright and open, with two sliding doors that lead to a deck?ideal for entertaining. A pellet stove keeps things cozy in the cooler months. The recently remodeled kitchen is the heart of the home, featuring plenty of counter space and a long breakfast bar for casual conversations. The lower cabinets' rich blue/teal color complements the white cabinets and granite countertops beautifully. Along with the great room, there's a large family room with ample seating and two more sliding doors?one leading to the deck and another to a covered patio. The primary bedroom, also with a sliding door to the patio, includes an updated bathroom with a walk-in shower, slate tile walls, and a rain shower head. Two additional bedrooms share a Jack and Jill bathroom with new sinks and granite countertops. The laundry room offers plenty of storage and connects to a half bath with a granite countertop. Outside, you'll find multiple shaded spots perfect for relaxing. The covered patio, equipped with a ceiling fan, serves as an outdoor dining and living area, extending the living space. A nearby pergola is a great spot for evening fires. There's also a deck off the great room and primary bedroom, perfect for BBQs with easy access to the kitchen. A fenced garden area makes fresh, farm-to-table meals easy. The property includes a 2-car attached garage and a 780-square-foot shop with 110v and 220v electric, built in 2017. The shop has a half bath, a large laundry basin, and air outlets inside and out. Outside the shop, there's a 20 x 20 cement apron for extra workspace. Other features include a new roof (2023), owned solar panels (2022), RV storage, an RV dump station, and a pad with a generator transfer switch. Just 15 minutes from town, this home combines the best of country living with easy access to amenities. Be sure to check out the 3D tour to see everything this home has to offer.
Location
State CA
County Tuolumne
Area 006-Mono Vista
Interior
Heating Central Propane
Cooling Central Electric
Flooring Tile, Vinyl, Wall to Wall Carpet
Fireplaces Type Pellet Stove
Laundry Dryer Hook Up, Inside, Washer Hookup, Wash Tub
Exterior
Garage 2, Circular Driveway, Concrete, Level, RV Access/Parking, Garage Door Opener, Attached, Cabinets, Finished, Shelves
Garage Spaces 2.0
View Y/N true
View Meadow, Southern Exposure, Stream, Trees
Roof Type Composition
Building
Lot Description Other, Mostly Open, Few Trees
Story 1
Foundation Concrete
Sewer Public Sewer
Water P.U.C.
Schools
Elementary Schools Soulsbyville
High Schools Other
Read Less

Bought with Century 21 Select Real Estate
GET MORE INFORMATION




