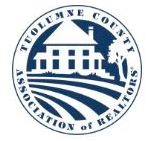For more information regarding the value of a property, please contact us for a free consultation.
15299 Curtis Circle Sonora, CA 95370
Want to know what your home might be worth? Contact us for a FREE valuation!

Our team is ready to help you sell your home for the highest possible price ASAP
Key Details
Sold Price $730,000
Property Type Single Family Home
Sub Type Single Family w/ Acreage
Listing Status Sold
Purchase Type For Sale
Square Footage 2,257 sqft
Price per Sqft $323
Subdivision Curtis Creek Ranches
MLS Listing ID 20241418
Style Conventional
Bedrooms 3
Full Baths 2
Year Built 1988
Lot Size 4.770 Acres
Property Description
SOUTHWESTERN VIEWS from this single level home in the desirable Curtis Creek Ranches perched on 4.77 acres. The curb appeal starts from the tree lined driveway with river rock accents as it gently winds up to the entrance. Plentiful parking is onsite with the detached barn offering a concrete pad adjacent ideal for any recreational vehicle or boat. In addition to the barn is the attached 3 car garage and level parking at the front. Soak in the view as you walk into the home where the living room offers picture windows taking full advantage of the scenic mountain landscape. Cozy up to the wood burning fireplace which is centrally located to all your main living areas. Enjoy this well-appointed kitchen with 2 breakfast bars, stainless steel appliances and beautiful oak cabinets with a built-in wine rack. The formal dining area allows for adequate room to expand during large gatherings as well as a sliding door to the back patio. Conveniently off the kitchen is the laundry room with a sink, storage cabinets and exterior access. Finishing the East end of the home are 2 guest bedrooms with one being over-sized with exterior access and built-in storage bins. The hall bathroom offers a stall shower, built-in cabinets and corion counters with a single sink. The primary suite has the best views offering 1 walk in closet plus an additional closet and a bathroom that has been expanded in size to accommodate a stall shower, soaking tub and two sinks. Outdoor living is at its fullest providing many spaces for nightly smores, a large deck to enjoy the mountain views, & a patio complete with 220 for a future hot tub. Enjoy the country feel of living while being minutes away from shopping, Black Oak Casino Resort, & a quick 30 minute drive to Pinecrest Lake & Dodge Ridge!
Location
State CA
County Tuolumne
Area 006-Mono Vista
Interior
Heating Central Propane, Wood
Cooling Central Electric
Flooring Laminate, Vinyl, Wall to Wall Carpet
Fireplaces Type Brick, Free Standing, Wood Burning
Laundry Dryer Hook Up, Washer Hookup, Wash Tub
Exterior
Garage 3, Blacktop, Concrete, RV Access/Parking, Up, Attached, Finished, Oversized
Garage Spaces 3.0
Utilities Available Electricity Available, Propane, Water Available
View Y/N true
View Trees
Roof Type Composition
Building
Lot Description Other, Brush, Mostly Open, Few Trees
Story 1
Foundation Concrete, Piers, Perimeter
Sewer Septic Tank
Water District
Schools
Elementary Schools Soulsbyville
High Schools Sonora High
Read Less

Bought with RE/MAX GOLD
GET MORE INFORMATION




