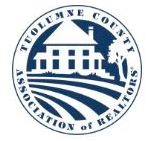For more information regarding the value of a property, please contact us for a free consultation.
18586 Lambert Lake Rd Sonora, CA 95370
Want to know what your home might be worth? Contact us for a FREE valuation!

Our team is ready to help you sell your home for the highest possible price ASAP
Key Details
Sold Price $1,675,000
Property Type Single Family Home
Sub Type Single Family w/ Acreage
Listing Status Sold
Purchase Type For Sale
Square Footage 3,927 sqft
Price per Sqft $426
MLS Listing ID 20241137
Style Contemporary
Bedrooms 3
Full Baths 2
Half Baths 1
Year Built 2006
Lot Size 10.070 Acres
Property Description
Discover luxurious rural living with this stunning, fully fenced, gated ten-acre property. Masterfully designed by renowned architect Cooper Kessel, this estate features a main house, an accessory dwelling unit (ADU), and a two-story barn. As you arrive on the concrete driveway, you will be greeted by a beautifully manicured lawn and a walkway that leads to a covered porch. Upon entering through the glass doors, you will step into a welcoming foyer before opening a second set of glass doors that reveal the main house?s exquisite interior. The main house boasts 3 bedrooms and 2.5 bathrooms, each meticulously designed to offer both comfort and style. When entering, you?ll be greeted by the warmth of radiant heated floors and the grandeur of open beam cathedral ceilings, highlighted by 6?x12? open trusses in the great room. The fireplace, inspired by the iconic Ahwahnee Hotel, features floor-to-ceiling Tuolumne River rock, creating a striking focal point. The kitchen is a chef?s dream, showcasing elegant cherry wood flooring, top-of-the-line stainless steel appliances, custom red birch cabinets, and a stunning granite island perfect for culinary creations and gatherings. A walk-in butler?s pantry provides abundant cabinetry and a full-sized freezer for ample storage. The primary bedroom is a true retreat, featuring two sizable walk-in closets, trey ceilings with cove lighting, and an en-suite bathroom with a double head shower, jacuzzi bathtub, double sinks, and a makeup counter. On the other side of the home, there are 2 additional bedrooms, each with sliding glass doors that lead to a balcony. A few steps up from the two bedrooms is an open loft with extraordinary views, built-in bookshelves, and a space overlooking the living room. This versatile loft could serve as a den or office, adding to the home?s appeal. Off the main level, you will find a wrap-around covered porch with a built-in barbecue, perfect for enjoying the tranquil surroundings. The robust construction of this fabulous home includes six-inch-thick concrete walls with both exterior and interior insulation. Additionally, it features copper solar panels to pre-heat water, adding to the home?s energy efficiency. The attached, finished oversized 2-car garage comes complete with a designated pet shower and is wired for a generator, benefiting from all underground utilities and eco-friendly solar panels that eliminate your electricity bill. The accessory dwelling unit (ADU), spanning 2,649 square feet, offers unparalleled versatility and convenience. It includes a double-length drive-through garage, a ten-foot high RV garage, and a large flex space, all equipped with central heating and air conditioning. Additionally, the ADU features a full-time living setup with a bedroom, kitchen, and two full bathrooms, making it perfect for guests or extended family. The impressive two-story barn, encompassing 3,247 square feet including the loft area, provides ample space for RVs, tractors, and cars. It includes three horse stalls and is fully equipped with water and electrical hookups, ensuring practicality and ease of use. Connected to the barn is an impressive workshop. This exceptional property is further enhanced by two reliable water sources?well and district water, with the well producing 75 gallons per minute, along with a 22,000-gallon storage tank. Nature enthusiasts will appreciate the property?s access to a scenic 2.2-mile walking loop around Lambert Lake and Whispering Woods, offering a peaceful retreat right at your doorstep. Don?t miss this rare opportunity to own a blend of architectural excellence and serene natural beauty. This exceptional property offers the ultimate sanctuary for luxurious rural living.
Location
State CA
County Tuolumne
Area 004-East Sonora
Interior
Heating Central Propane, Wood
Cooling Evaporative Cooling
Flooring Concrete, Wall to Wall Carpet, Wood
Fireplaces Type Insert, Wood Burning
Laundry Dryer Hook Up, Inside, Washer Hookup
Exterior
Garage Blacktop, Concrete, Level, Rock/Gravel, Up, Garage Door Opener, Attached, Finished, Insulated, Oversized
Garage Spaces 4.0
Utilities Available Electricity Available, Propane, Underground Utilities
View Y/N true
View Mountain(s), Trees
Roof Type Composition
Building
Lot Description Other, Grasses, Few Trees
Story 2
Foundation Perimeter
Sewer Septic Tank
Water District, Well
Schools
Elementary Schools Curtis Creek
High Schools Sonora High
Read Less

Bought with NONMEMBER
GET MORE INFORMATION




