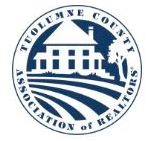For more information regarding the value of a property, please contact us for a free consultation.
16160 Ridgewood Drive Sonora, CA 95370
Want to know what your home might be worth? Contact us for a FREE valuation!

Our team is ready to help you sell your home for the highest possible price ASAP
Key Details
Sold Price $960,000
Property Type Single Family Home
Sub Type Single Family w/ Acreage
Listing Status Sold
Purchase Type For Sale
Square Footage 3,329 sqft
Price per Sqft $288
Subdivision Ridgewood Subdivision
MLS Listing ID 20240510
Style Contemporary,Conventional,Craftsman
Bedrooms 3
Full Baths 3
Year Built 2000
Lot Size 2.710 Acres
Property Description
LUXURIOUS HOME WITH GUEST HOUSE! Step inside this exquisite 3-bed, 2.5-bath main home boasting 2,218 sq. ft. of living space on 2.71 acres. In addition, a stunning 3 sleeping room, 2 full bathroom guest house of 1,111 sq. ft. awaits, along with a gorgeous outdoor patio and kitchen, perfect for entertaining. As you enter through the front door, you'll be greeted by a seamless open floor plan connecting the living room, dining room, and kitchen. The living room features a cozy propane fireplace, setting the perfect ambiance. The recently renovated kitchen is a chef's dream adorned with bamboo cabinetry, quartz countertops, top-of-the-line appliances including a Wolf range, wine cooler, and more. Head down the hall to discover the grandeur of the primary bedroom with bamboo flooring, coffered ceilings, and a spa-like ensuite bathroom complete with Maplewood cabinetry, a soaking tub, a heated towel rack, and a luxurious doorless walk-in shower. The precisely designed office space and art studio with skylight offer tranquility and inspiration.Further down the hall, a second bedroom awaits with bamboo flooring and ample closet space. The hall bathroom features stylish finishes and direct access to the patio. Outside, the entertainment oasis awaits on the meticulously crafted patio, equipped with all the amenities you could ever dream of ? boasting a BBQ, kitchen, fire pit, hot tub, and stylish finishes to host unforgettable gatherings. The guest house is a haven of comfort with 3 sleeping rooms and 2 full baths, cedar vaulted ceilings, a kitchenette, a cozy fireplace, and delightful stained glass accents throughout. Outside, a full playground awaits for the little ones to enjoy. Arrive through the gated entrance and make your way to the three-car garage, equipped with cabinets, shelving, an electric vehicle charger, a security safe, a wine cooler that can hold up to 250 bottles, and a solar panel monitoring system, and more. Embrace the serenity of the property surrounded by majestic trees and lush landscaping, from the lush oak and redwood trees to the tranquil sounds of chirping birds. Enhanced by the convenience of a state-of-the-art security system, solar panel installation, whole house generator for both the main and guest house. This remarkable estate embodies elegance, sophistication, and timeless luxury for the discerning homeowner seeking a distinguished lifestyle.
Location
State CA
County Tuolumne
Area 005-Phoenix Lake
Interior
Heating Central Electric, Propane Heat Stove/Fplace
Cooling Central Electric
Flooring Tile, Laminate
Fireplaces Type Insert, Propane, Stone, Two or More
Laundry Dryer Hook Up, Inside, Washer Hookup, Wash Tub, Washer Included, Dryer Included
Exterior
Garage 2, Blacktop, Level, RV Access/Parking, Up, Garage Door Opener, Detached, Cabinets, Finished, Shelves
Garage Spaces 2.0
Utilities Available Electricity Available, Phone Available, Propane, Water Available
View Y/N true
View Meadow, Mountain(s), Trees
Roof Type Composition
Building
Lot Description Meadow/Field, Cleared, Grasses, Mostly Open, Few Trees
Story 1
Foundation Slab
Sewer Septic Tank
Water District, Shared Well
Schools
Elementary Schools Curtis Creek
High Schools Sonora High
Read Less

Bought with Coldwell Banker Twain Harte Re
GET MORE INFORMATION




