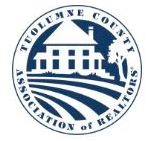For more information regarding the value of a property, please contact us for a free consultation.
15620 Curtis Circle Sonora, CA 95370-9717
Want to know what your home might be worth? Contact us for a FREE valuation!

Our team is ready to help you sell your home for the highest possible price ASAP
Key Details
Sold Price $1,033,800
Property Type Single Family Home
Sub Type Single Family w/ Acreage
Listing Status Sold
Purchase Type For Sale
Square Footage 3,446 sqft
Price per Sqft $300
Subdivision Curtis Creek Ranch
MLS Listing ID 20241298
Style Ranch
Bedrooms 4
Full Baths 3
Half Baths 2
Year Built 2000
Lot Size 2.470 Acres
Property Description
NOTE:8/31/24 PENDING, Show for Backup. This property boasts a single level 3BR- Office - 2.5Baths - 2,951 SF main home. ADU is detached and has 1Bedroom - 1 full Bath with a shower over tub. Kitchen comes with a Refrigerator and microwave - the living room has fireplace with a total of 495 Sf. The 3-car attached garage has one double rollup door and a single rollup door with a fleck-epoxy floor. The RV Garage will fit a 38ft motor home and 4 cars. There is also a 1/2 Bath with a total of 1,472 Sf. There is separate detached 1 car Garage. The pool is 36X15 with automatic cover and 8X6 water fall spa. The property has 2 1/2 acres located atop a knoll with lots of exterior parking front and back. The main house has tile flooring in the kitchen, halls, baths, laundry, bar area. The wet bar has a wine refrigerator cabinet. Great room has gas Fireplace and built-in wood entertainment center cabinet with ceiling speakers. Alarm system, and smart thermostat. The master Bedroom is approx. 20X20 not counting the Master walk-in closet and master bath with a three-sided gas fireplace that is next to the large jetted soaking tub. The oversize shower and double sink vanity are natural stone.
Location
State CA
County Tuolumne
Area 006-Mono Vista
Interior
Heating Central Propane, Propane Heat Stove/Fplace
Cooling Central Electric, Evaporative Cooling
Flooring Tile, Concrete, Wall to Wall Carpet
Fireplaces Type Heatilator, Insert, Propane, Two or More
Laundry Inside
Exterior
Garage Blacktop, Circular Driveway, RV Access/Parking, Garage Door Opener, Attached, Detached, Bath, Cabinets, Finished, Oversized, RV
Garage Spaces 6.0
Pool In Ground
Utilities Available Cable Available, Electricity Available, Phone Available, Propane, Water Available
View Y/N true
View Mountain(s), Southern Exposure, Trees
Roof Type Composition
Building
Lot Description Other, Many Trees, Rock, Few Trees
Story 1
Foundation Concrete, Slab
Sewer Septic Tank
Water District
Schools
Elementary Schools Soulsbyville
High Schools Sonora High
Read Less

Bought with RE/MAX Gold - Plymouth
GET MORE INFORMATION




