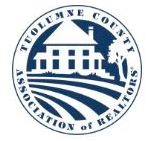For more information regarding the value of a property, please contact us for a free consultation.
12806 Mueller Drive Groveland, CA 95321-9571
Want to know what your home might be worth? Contact us for a FREE valuation!

Our team is ready to help you sell your home for the highest possible price ASAP
Key Details
Sold Price $710,000
Property Type Single Family Home
Sub Type Single Family Residence
Listing Status Sold
Purchase Type For Sale
Square Footage 2,547 sqft
Price per Sqft $278
MLS Listing ID 20231388
Style Cabin/Rustic, Contemporary
Bedrooms 4
Full Baths 3
HOA Fees $242/mo
Year Built 1972
Lot Size 0.420 Acres
Property Description
Spectacular home located walking distance from PML Grille/Restaurant and Golf Course, with great views of the distant mountains and trees. The owners have made numerous recent upgrades including: Completely rebuilt 1000 sq ft front deck in 2012 with pressure treated framing, TimberTech planks and rails, step-down firepit, built-in benches, outdoor kitchen with island counter featuring flagstone exterior, granite counter with sink, built in grill and burner, refrigerator and storage cabinets underneath. Wormwood roof eaves on home. New kitchen with stamped concrete floor, granite counters with chiseled edges, new appliances (refrigerator, 5 burner gas range with griddle / double convection oven, dishwasher, trash compactor), upgraded lighting in display cabinets, sub cabinet, and ceiling. Island counter has butcher block counter and marble sink with disposal. Dining room: Hardwood flooring, Swedish fireplace, and accordion door to deck. Dramatic open beam ceiling with wormwood planks. Bathrooms - upstairs and hallway with wormwood ceilings: remodeled with new vanities, tiled floors, and tiled showers with rock floors. 5 Ton Central HVAC on lower level, mini splits HVAC for upper-level bedroom and bath, dual pane windows, tankless water heater, 200-amp electrical upgrade, attic fan, and solar which is OWNED! Infinity edge saltwater pool with pebbled granite surface, plus spa added in 2015/16 with TimberTech deck and rails, music speakers, soundproof pool equipment enclosure, automatic pool cleaner, and new child safe pool cover (coming soon) with cover surface pump. 4 car dual door finished garage with lots of lighting - added in 2015, plus more parking on recently graveled driveway with a 30-amp RV hookup. New septic leech field and exterior paint in 2015/16. Spacious and bright living room with vaulted knotty pine ceiling, hardwood floors, woodburning stove with brick surround, wet bar, built-in bookcase and cabinets, and lots of windows providing light and views. 484 sq ft family room with hardwood flooring and a large walk-in closet, can be used as a master bedroom. Adjacent full bath with barn door, tiled floors, and shower/tub. Circular staircase leads to upstairs master bedroom with vaulted wormwood ceiling and private deck, dual closets plus additional large closet adjacent to bath. Possibility of converting this into a master suite. Two downstairs bedrooms with wormwood ceilings and recently replaced hardwood floors. Enjoy all of the amenities of Pine Mountain Lake including the Grill and Bar, Championship 18-hole Golf Course and Pro Shop, Equestrian Center, PML Airport, community pool, campgrounds, 202-acre lake with three beaches and ?Fisherman?s Cove?, and Marina Lakeside Caf�. Sports Courts include tennis, pickleball, bocce ball, volleyball, and horseshoes; and there are archery and gun ranges and numerous hiking and biking trails. Historic downtown Groveland offers lots of dining and shopping opportunities, and Yosemite Park is just 23 miles away.
Location
State CA
County Tuolumne
Area 018-Pine Mountain Lake Hoa
Interior
Heating Central Propane, Ductless
Cooling Central Electric, Ductless
Flooring Tile, Hardwood
Fireplaces Type Wood Burning
Laundry Inside, Washer Included, Dryer Included
Exterior
Garage Blacktop, RV Access/Parking, Garage Door Opener, Attached, Finished, Oversized, Workbench
Garage Spaces 4.0
Pool In Ground
Community Features Beach, Boat Dock, Community Lake-Pond, Community Swimming Pool, Fishing, Hiking Trails-Par Course, Playground, Rec. Club-Country Club, Tennis Court(s)
Waterfront Description Community Lake
View Y/N true
View Mountain(s), Southern Exposure, Trees
Roof Type Composition
Building
Lot Description Other, Grasses, Few Trees
Story 2
Foundation Concrete
Sewer Septic Tank
Water District
Schools
Elementary Schools Tenaya
High Schools Tioga
Read Less

Bought with HETCH HETCHY MLS SERVICE
GET MORE INFORMATION




