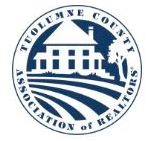For more information regarding the value of a property, please contact us for a free consultation.
20497 Rock Canyon Way Groveland, CA 95321
Want to know what your home might be worth? Contact us for a FREE valuation!

Our team is ready to help you sell your home for the highest possible price ASAP
Key Details
Sold Price $775,000
Property Type Single Family Home
Sub Type Single Family Residence
Listing Status Sold
Purchase Type For Sale
Square Footage 3,260 sqft
Price per Sqft $237
MLS Listing ID 20231018
Style Contemporary
Bedrooms 4
Full Baths 4
Half Baths 1
HOA Fees $242/mo
Year Built 2005
Lot Size 0.680 Acres
Property Description
Remarkable, one of a kind 3260 sf unique quality home, lake view estate in Pine Mountain Lake, located in Groveland near Yosemite and a few short hours from the hustle and bustle of the Bay Area. Built in 2005 with style and charm, this is an entertaining dream. It also has an accessory unit, is on a double merged .68 acre lot across the street from lake homes, has lovely landscaping on watering systems. This home is suitable for full or part-time living, family and friends gatherings year round. Enter into a beautiful formal tile entry with beveled glass front door and striking, dramatic custom stained glass Oak tree window, viewed also from the back patio courtyard. 4 bedrooms 4.5 baths, (includes 3 en-suites) you will just fall in love! Beautiful entertaining patios, hot tub, even your very own wine making vineyard if you would like to carry on this home's tradition,you won't find a more spacious bright and cheery home in such grand style in Pine Mountain Lake! In a gated community with many amenities, not only does this amazing property have superior construction, it has solar, tile roofs, gourmet style kitchen with granite countertops, gas range with dual ovens, microwave, double stainless sink plus additional prep sink, garden window, 2 pantry closets, custom cabinetry & hardware, tile flooring, coffee bar, and breakfast bar, and a large dining area with front patio dining access. 3 glass doors lead to a remarkable backyard 1060sf fenced concrete courtyard patio, built-in serving counters, and with an iconic Oak Tree centerpiece. There is a game room with a half bath, pool table, dart board, hardwood floors, gas fireplace, wet bar, wine refrigerator plus two beverage refrigerators, TV, built-in speakers, and front veranda patios with automatic sun shade awnings, outdoor TV and speakers. This home has a flowing floor plan with beautiful views , a stunning living room with 32 ft high glass windows, vaulted open beam, knotty wood ceilings, built in high decor shelves, sconce & drop down lighting (most all lighting throughout are on dimmers) plus 2 ceiling fans, a 3-sided river rock gas fireplace, open to the game room/family room/Lv room. Convenient 3 en-suites, 1 on main level, 2 on 2nd level, both with balcony verandas, and an additional guest bedroom on main level near 4th full bath with new shower. 3 en-suite baths have granite counters, glass block, pebble and tile walk-in showers. The master bedroom has dual sinks and two walk-in closets. The upstairs indoor balcony overlooks the living room and also has an outdoor veranda overlooking fenced backyard courtyard. 9 ft tall interior ceilings throughout, dual HVAC systems, 3 year new 75 gallon water heater, oversized 3 car garage with additional storage work benches & 220 electric. Paved driveway and overflow RV parking. And if you like wine this property includes a mature producing hobbie vineyard/winery!The real deal! Approx 341 sf bonus areas which have temperature controlled atmospheres. This accessory unit/outbuilding and yard area can be utilized for many other purposes to keep in mind for the non-wine enthusiast such as potential workshop, work-out room, art studio, office, other hobbies - though it is now a beautiful wine making and tasting facility right in the backyard complete with 142 producing vines that are very simple to care for and do not take but 2 waterings per year (instructions on maintaining vineyard included!). There is also an outdoor shed for tools, etc. You have lake access via Fisherman's Cove plus 4 tennis courts around the corner and the Lake Lodge with water taxi and swim area is an approximately 1/8 of a mile and short distance nearby. If you wanted a dream getaway property to ease into full-time, this is a magnificent opportunity for you and or your family and friends to co-own such a perfect spacious newer built home in beautiful Pine Mountain Lake. Pine Mountain Lake has an 18 hole golf course, driving range, restaurant and bar, and more
Location
State CA
County Tuolumne
Area 018-Pine Mountain Lake Hoa
Interior
Heating Central Propane, Propane Heat Stove/Fplace
Cooling Central Electric
Flooring Tile, Hardwood, Partial Carpet, Wood, Combination of 2 or more
Fireplaces Type Propane
Laundry Dryer Hook Up, Inside, Washer Hookup, Washer Included, Dryer Included
Exterior
Garage 3, Blacktop, Level, RV Access/Parking, Garage Door Opener, Attached, Cabinets, Finished, Insulated, Oversized
Garage Spaces 3.0
Community Features Beach, Boat Dock, Boat Ramp, Community Swimming Pool, Fishing, Hiking Trails-Par Course, Playground, Rec. Club-Country Club, Res. Parking Permit, Tennis Court(s)
Utilities Available Cable Available, Electricity Available, Overhead, Phone Available, Propane, Sewer Available, Water Available, Other/Remarks
Waterfront Description HOA Lake
View Y/N true
View Lake, Trees
Roof Type Tile Types
Building
Lot Description Cleared, Grasses, Mostly Open, Few Trees
Story 2
Foundation Concrete
Sewer Public Sewer
Water District
Schools
Elementary Schools Tenaya
High Schools Tioga
Read Less

Bought with PINE MTN LAKE REALTY
GET MORE INFORMATION




