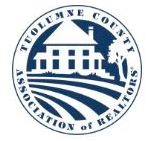For more information regarding the value of a property, please contact us for a free consultation.
21847 El Coyote Drive Sonora, CA 95370
Want to know what your home might be worth? Contact us for a FREE valuation!

Our team is ready to help you sell your home for the highest possible price ASAP
Key Details
Sold Price $399,000
Property Type Single Family Home
Sub Type Single Family Residence
Listing Status Sold
Purchase Type For Sale
Square Footage 1,823 sqft
Price per Sqft $218
Subdivision Phoenix Lake Country Club Estates
MLS Listing ID 20220581
Style Conventional
Bedrooms 3
Full Baths 2
Half Baths 1
Year Built 1978
Lot Size 0.370 Acres
Property Description
Sparkly clean and ready to go! The large and gracefully sloped front yard beckons you in, and then the lower and upper front decks make you just want to sit in a rocker and sip a Mint Julep! This great family home is nestled in the Phoenix Lake Country Club Estates neighborhood of Sonora. While just a few minutes from Sonora's dining, shopping and other important amenities, this home is also just a half hour from our mountain recreational opportunities such as swimming at Pinecrest Lake, hiking, fishing, off-roading or skiing at Dodge Ridge Resort. Warmth and charm greet you at the front door. Downstairs there's both a living room AND a family room, as well as that all important half bath. The separate dining room is a nice feature, and it includes a sliding door to the back deck. The Sellers had planned that one day they might remodel the kitchen and let it spill out into what is now the breakfast nook area. All windows and doors (except one in the kitchen) have been newly updated, and they are all high quality with insulated glass. The 40-year composite roof is only six years old. Xfinity cable and high-speed internet are available in the neighborhood. Upstairs you will find two bedrooms, a hall bath, and the large master suite. You'll find the master is especially bright and sunny. There are sliding doors to the upper deck in both the master and one other bedroom. The backyard is fenced and private. In the side yard, check out the awesome greenhouse and potting bench with sink! The front yard is very spacious with lots of beautiful shade trees. So, call your agent and arrange to see this fine home today! *** After you've toured this lovely home and want to make an Offer, ask your agent to see the Home Inspection, Pest Inspection, Septic System Clearance and the Seller's Disclosures - Attached to this listing. The Sellers have repaired many of the inspection findings. (They didn't do the back deck work, but they believe there to be many years of useful life left in the existing deck - come see for yourself!)
Location
State CA
County Tuolumne
Area 005-Phoenix Lake
Interior
Heating Central Electric, Heat Pump, Wood
Cooling Central Electric, Heat Pump
Flooring Vinyl, Wall to Wall Carpet
Fireplaces Type Air Tight, Insert, Wood Burning
Laundry Dryer Hook Up, In Garage, Washer Hookup, Washer Included, Dryer Included
Exterior
Garage 2, Blacktop, Level, Garage Door Opener, Cabinets, Shelves, Workbench
Garage Spaces 2.0
Community Features Tennis Court(s)
Utilities Available Electricity Available, Overhead, Phone Available, Water Available
Waterfront Description None
View Y/N true
View Trees
Roof Type Composition
Building
Lot Description Other, Few Trees
Story 2
Foundation Concrete, Perimeter
Sewer Septic Tank
Water Private
Schools
Elementary Schools Curtis Creek
High Schools Sonora High
Read Less

Bought with KW Sierra Foothills
GET MORE INFORMATION




