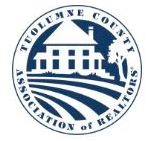24061 Hitching Post Sonora, CA 95370
UPDATED:
11/13/2024 07:55 PM
Key Details
Property Type Single Family Home
Sub Type Single Family Residence
Listing Status Active
Purchase Type For Sale
Square Footage 2,176 sqft
Price per Sqft $183
Subdivision Upper Cedar Ridge
MLS Listing ID 20241503
Bedrooms 4
Full Baths 2
Half Baths 1
Year Built 1979
Lot Size 0.360 Acres
Property Description
Location
State CA
County Tuolumne
Area 007-Big Hill/Cedar Ridge
Interior
Interior Features Open Beam Ceiling, Solid Surface Countertops, Tile, Wired for Data
Heating Central Propane, Wood
Cooling Central Electric, Wall/Window Unit(s)
Flooring Tile, Partial Carpet, Combination of 2 or more
Fireplaces Type Air Tight, Free Standing, Wood Burning
Fireplace No
Appliance Dishwasher, Disposal, Refrigerator
Laundry Dryer Hook Up, Washer Hookup, Wash Tub, Washer Included, Dryer Included
Exterior
Parking Features 2, Blacktop, Rock/Gravel, Up, Garage Door Opener, Detached, Workshop in Garage, Cabinets, Loft
Garage Spaces 2.0
Utilities Available Cable Available, Electricity Available, Overhead, Phone Available, Propane, Water Available
Waterfront Description Community Lake
Roof Type Composition
Garage true
Building
Lot Description Other, Many Trees
Story 3
Foundation Concrete, Perimeter
Sewer Septic Tank
Water District
Schools
Elementary Schools Belleview
High Schools Sonora High
Others
Ownership Private




