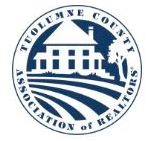19995 Karen Ct Sonora, CA 95370
UPDATED:
11/12/2024 03:37 AM
Key Details
Property Type Single Family Home
Sub Type Single Family Residence
Listing Status Active
Purchase Type For Sale
Square Footage 2,138 sqft
Price per Sqft $233
Subdivision Greenly Oaks Estates
MLS Listing ID 20241419
Style Contemporary,Conventional
Bedrooms 4
Full Baths 3
Year Built 1989
Lot Size 0.780 Acres
Property Description
Location
State CA
County Tuolumne
Area 003-Sonora
Interior
Interior Features Cathedral Ceiling(s)
Heating Central Electric, Wood
Cooling Central Electric
Flooring Hardwood, Laminate, Vinyl
Fireplaces Type Brick, Free Standing, Wood Burning
Fireplace No
Appliance Dishwasher, Disposal, Refrigerator
Laundry Dryer Hook Up, Inside, In Garage, Washer Hookup, Washer Included, Dryer Included
Exterior
Parking Features 2, Blacktop, Concrete, Level, RV Access/Parking, Shared Driveway, Attached
Garage Spaces 2.0
Utilities Available Cable Available, Electricity Available, Phone Available, Propane, Water Available
View Y/N true
View Mountain(s)
Roof Type Composition
Garage true
Building
Lot Description Other, Cleared, Few Trees
Story 1
Foundation Piers, Perimeter
Sewer Public Sewer
Water P.U.C.
Architectural Style Contemporary, Conventional
Schools
Elementary Schools Sonora
High Schools Sonora High
Others
Ownership Private




